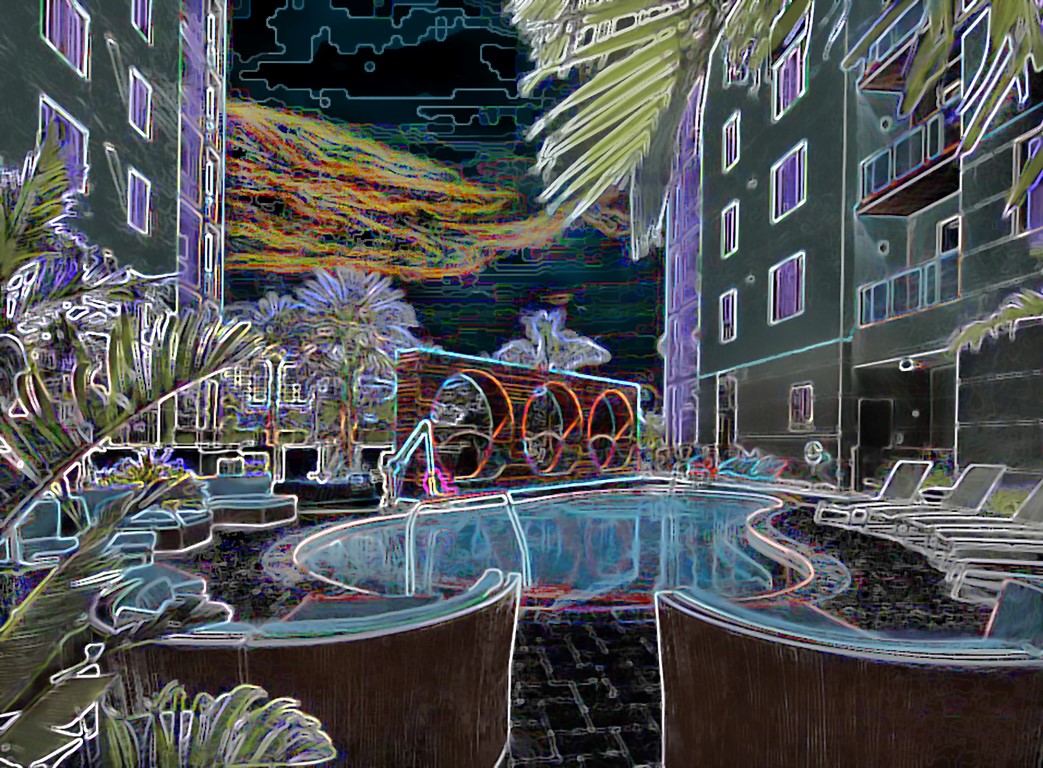REQUIREMENTS FOR POOL PLANS
TO DEMONSTRATE 2017 FBC 6TH ED COMPLIANCE
Pool and/or spa, and deck area plan drawn to scale and dimensioned, and showing relation to structure with pool equipment location.
- Show all suction outlets & whether floor or wall
- Show number & location of steps
- Show swimouts and other exits
- Show handholds when needed/used
- Show pool deck elevations and raised areas in reference to existing lanai elevation.
- Pool dims, area, & depths.
Pool equipment specifications including but not necessarily limited to:
- Each Pump Manufacturer, and Specific Model
- Each Suction Outlet- brand & model
- Filter Specification (brand & size)
- Chlorinator Specification (brand)
- Light Specifications
- Number of Skimmers
- Number of Returns
- Pool and/or Spa Heater if provided
- Show deck drain
Site Specific Information to Comply with 2017 FBC 7th Ed(ANSI 7 & ANSI 15):
- May use standard form or have Kimes Engineering prepare.
- Kimes Engineering can prepare the ANSI 7 (suction entrapment) and ANSI 15 (energy code) information based on complete information as described above.
- ANSI 15 volume, and flow.
- Selection of APSP listed pump with its listed flows.
- Multi speed pump controller.
- Filter Sizing based on ANSI 15 flow.
- Heater & efficiency.
- ANSI 7 flow, determined only by detailed TDH calculation.
- Suction outlets with approved flow.
- Provide cut sheets for pump with pump curve, suction outlet cover with approved flows shown, and for heaters with efficiencies identified.
Other Details or notes included on the plan:
- Excavation Diagram
- Deck and Footing Specification Diagram
- Method of Termite Treatment
- Layout of Pool Safety Barrier if used
- Alarm specs if used.
- Indicate if Pool Cage if used
- Yard fencing if no cage used
- Pool Blanket if gas heat
